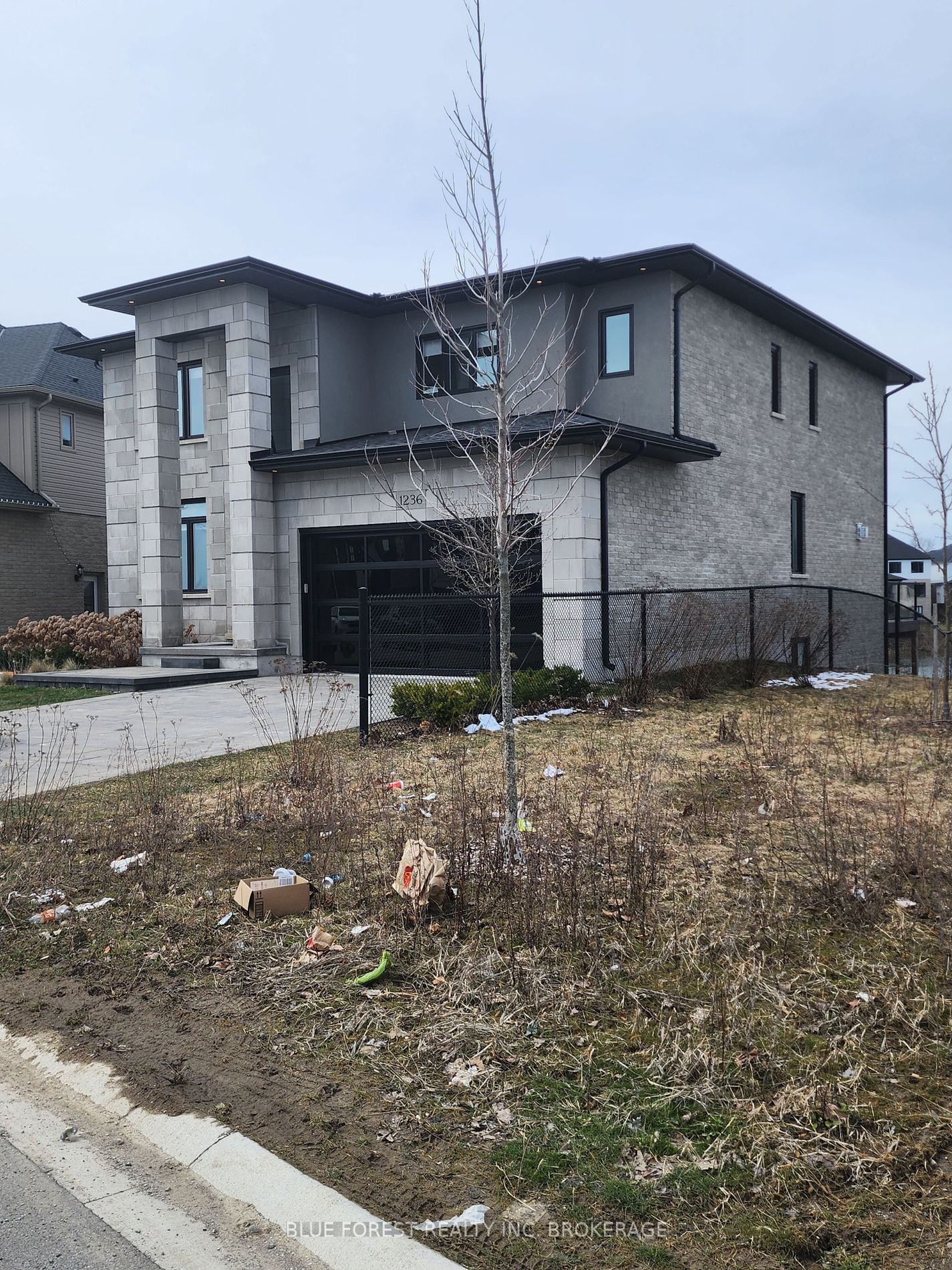$1,299,900
$*,***,***
4+2-Bed
5-Bath
5000+ Sq. ft
Listed on 4/1/24
Listed by BLUE FOREST REALTY INC. BROKERAGE
Absolutely stunning dream home in London's north Foxwood subdivision, backing to biking/walking paths and pond. The high end kitchen offers a large centre itland & pantry, high ceilings & hardwood floors. Off the 2 storey foyer is also a main floor office and designated dining room. The second storey has 4 bedrooms, each with ensuite privedges. The massive master bedroom with a secret closet has a dream walk-in closet and fully loaded ensuite with motion under valance lighting and heated floors. The fully finished lower level has 2 additional bedrooms, a sprawling recroom with fireplace at one end and wet bar at the other.....walk out to the rear yard and view of the pond behind.
To view this property's sale price history please sign in or register
| List Date | List Price | Last Status | Sold Date | Sold Price | Days on Market |
|---|---|---|---|---|---|
| XXX | XXX | XXX | XXX | XXX | XXX |
| XXX | XXX | XXX | XXX | XXX | XXX |
| XXX | XXX | XXX | XXX | XXX | XXX |
| XXX | XXX | XXX | XXX | XXX | XXX |
X8190096
Detached, 2-Storey
5000+
9+3
4+2
5
2
Attached
6
6-15
Central Air
Fin W/O
N
N
Brick, Stone
Forced Air
Y
$9,789.81 (2023)
< .50 Acres
118.34x43.52 (Feet) - Pie shaped lot
